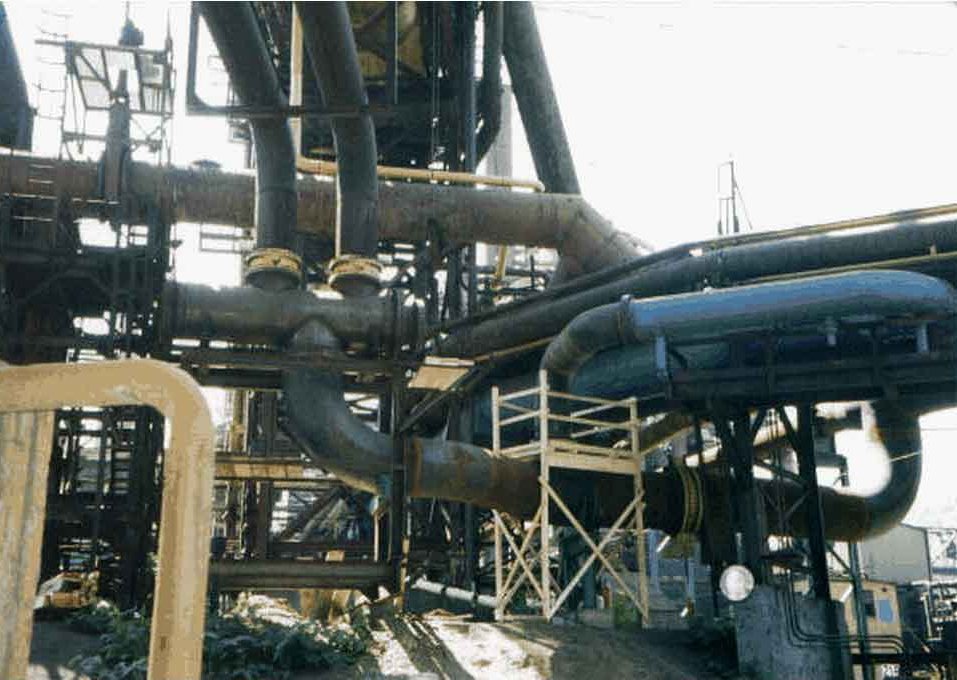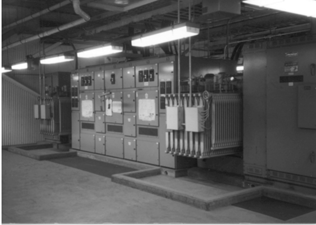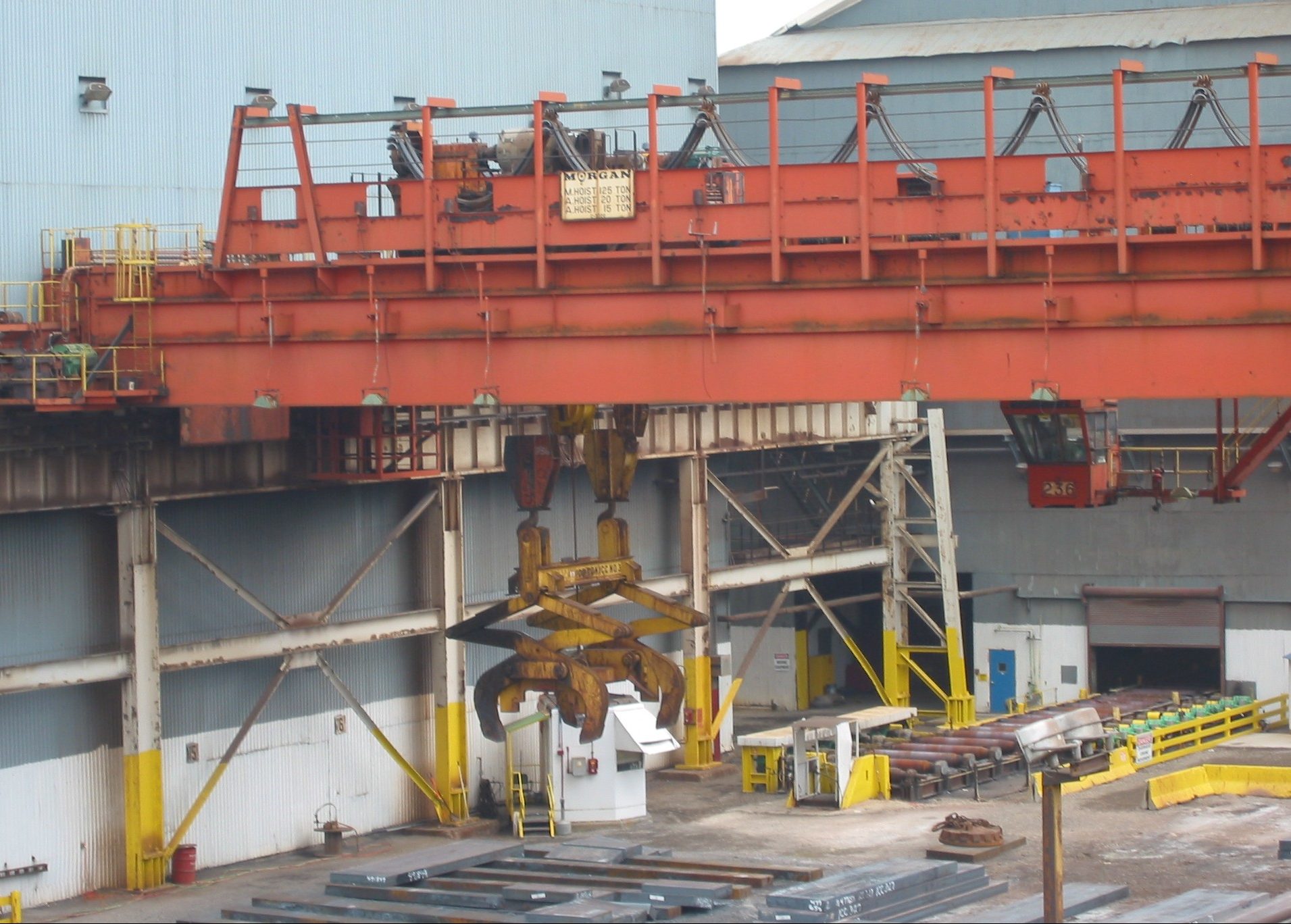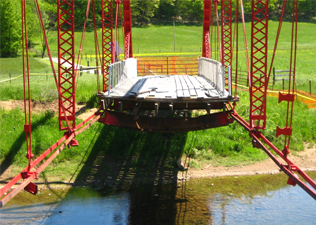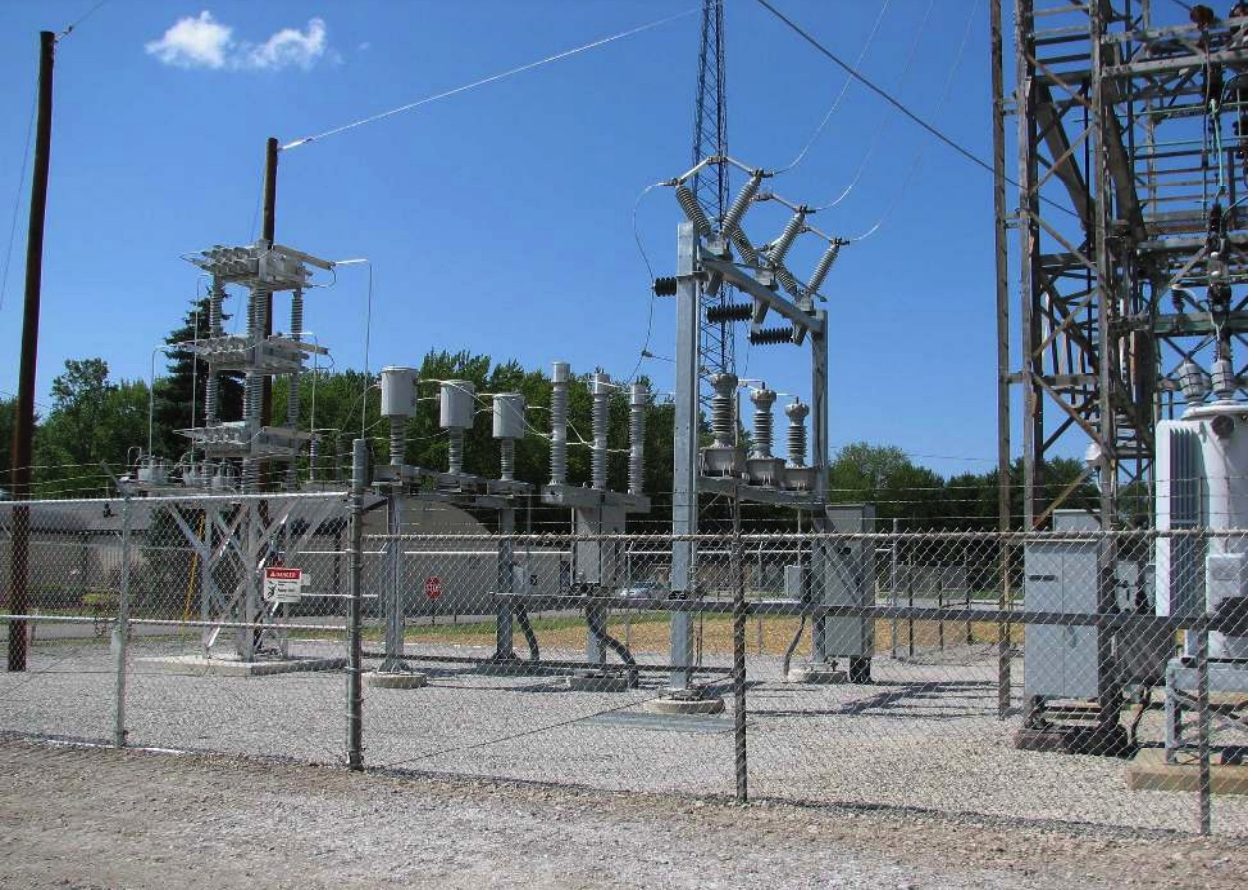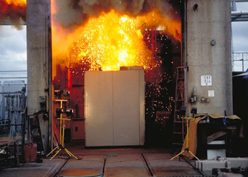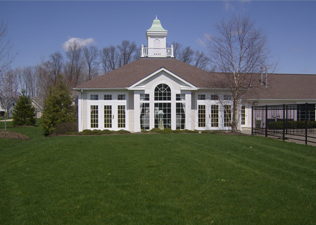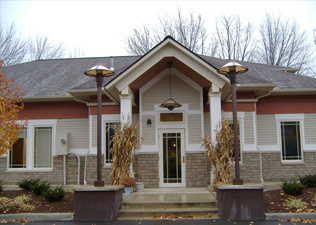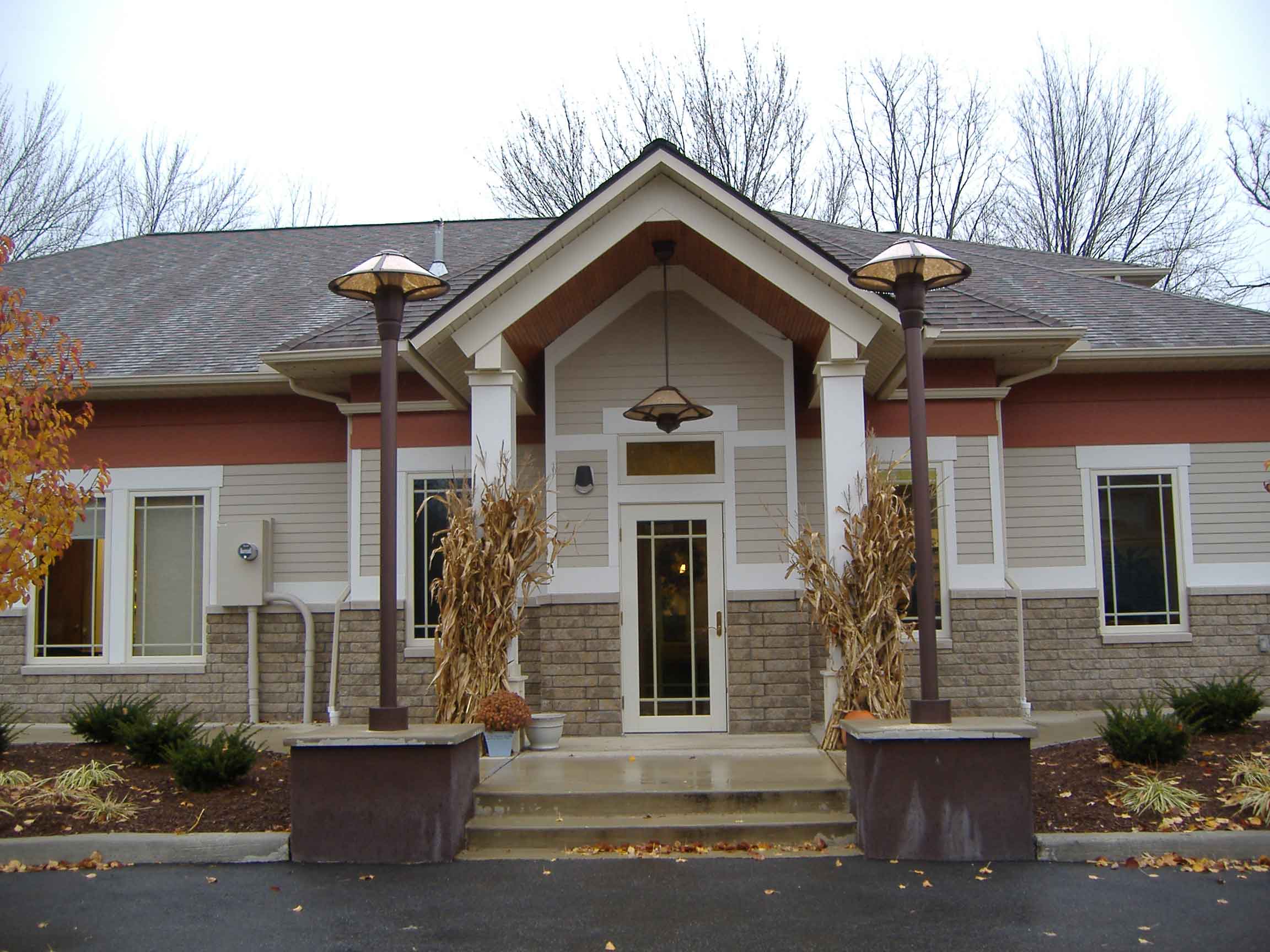
What is a Cost Segregation Study?
A decision by the Tax Court ruled that tangible personal property that has been included in an acquisition or in overall commercial property should be treated as tangible personal property, not real property for depreciation purposes (see Hospital Corporation of America, 109 T.C. 21 (1997)). One way to untangle this property bundle is to complete an engineering-based cost segregation study, one that has been identified as “preferred” by the IRS. J. R. Johnson Engineering, Inc. has been successfully providing these cost segregation study services for years. Often, not only do we satisfy the courts, but we also help save you and your clients money in the process. Let us help you address this need.
Why J. R. Johnson Engineering?
J. R. Johnson Engineering has over 20 years of history providing engineering services to Northeast Ohio companies. Our skilled staff is dedicated to working together with your team to help you achieve your goals.
Our staff…
- Specializes in construction cost estimating methodologies.
- Thoroughly understands the acceptable accounting requirements for segregating tangible personal property from real property.
- Has a thorough understanding of engineering, construction and tax issues as it applies to cost segregation.
- Has the knowledge and experience to conduct the site walk-through to provide the basis for the cost segregation study.
- Can analyze the AIA billing information or site drawings.
- Will analyze your new construction or pre-existing facility acquisition.
We have conducted cost segregation studies for various commercial and industrial companies, which include:
- Manufacturing Facilities
- Warehouse Facilities
- Automotive Dealerships
- Office Buildings
- Dental Offices
- Movie Theaters
What can I expect from J. R. Johnson Engineering?
The methodology used to compile the data for a Cost Segregation Study includes a site visit where we record and analyze the assets of the business, including a layout of the building/structure. Following the site visit, our engineers prepare a detailed cost estimate using the information gathered during the site visit along with standard cost estimating techniques and the latest software. J.R. Johnson then compiles all of the data into a complete booklet suitable for use and submittal to the governing agencies.

