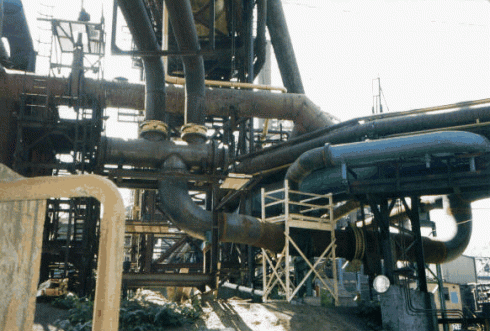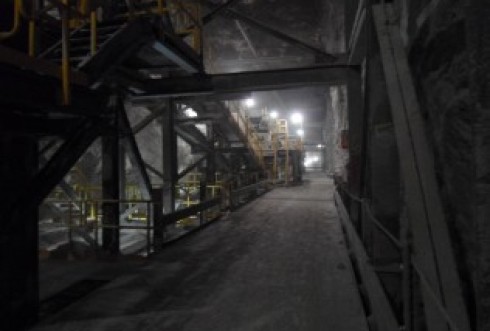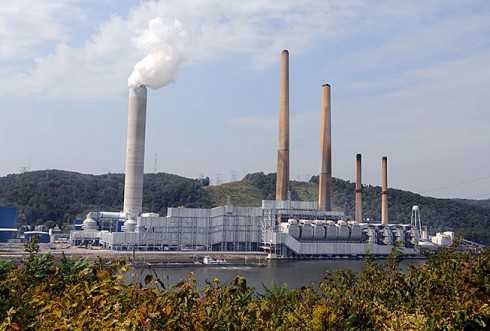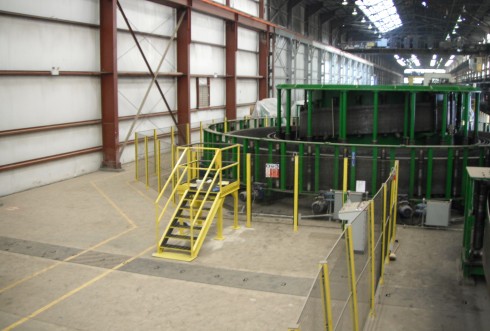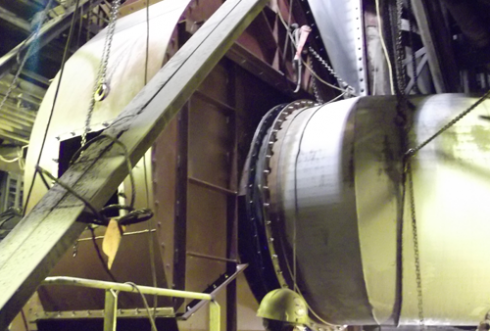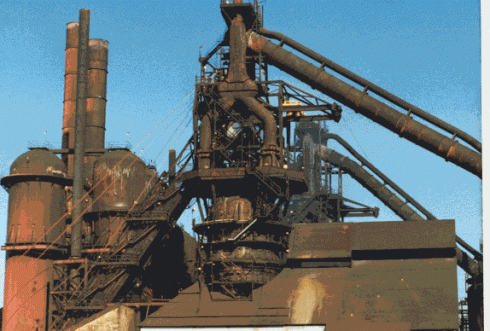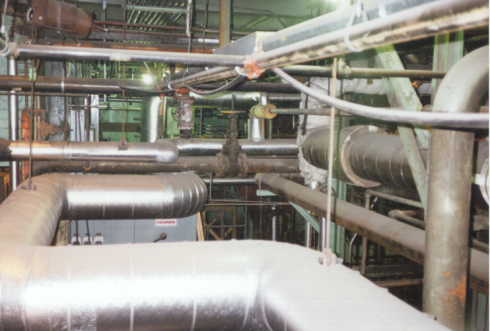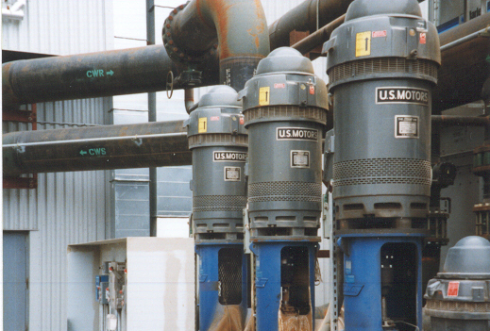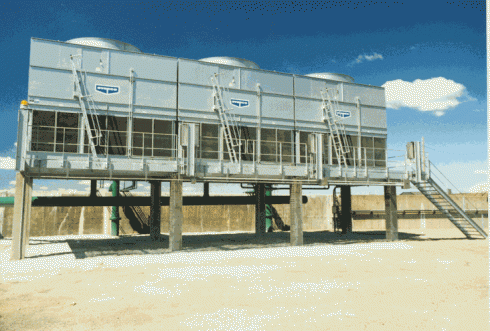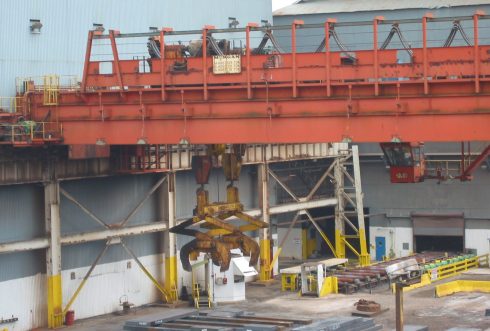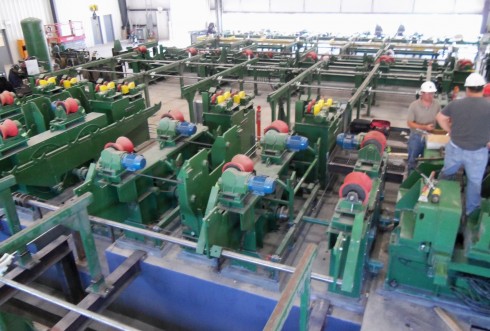
Quench and Temper Facility
This project started off as preliminary engineering services which included overall equipment layouts/arrangements for a tubular quench and temper line with a finishing line, for products ranging in 1.90 inch OD to 5.5 inch OD. The equipment would be housed in a new building on a greenfield site. After the equipment and site layouts were approved, J.R. Johnson Engineering wrote the equipment specifications and obtained bids from vendors. The project moved to the design phase, which was split into two parts. One being the site development and calculations for storm sewer design with oil/water separators, sanitary sewers, water, natural gas line routing, electrical line routing, yard storage layout and lighting and specifications for installation. The second part included pre-fabricated building layouts and drawing approvals, building utility sizing and routing drawings with details, detailed equipment locations for installation using the global coordination system, equipment foundations design and details, drawings for offices, and equipment installations specifications from equipment chosen by owner. After the bid tabulations were completed, the client chose the vendors and contractors that suited their needs and put in an order for equipment and services. Over the course of almost three years, J.R. Johnson was present from conceptual layout and estimating phases through the final construction phases of this successful project which has been up and running for approximately five (5) years.
Get Information Today
[contact-form-7 id=”1259″ title=”Contact form 1″]

