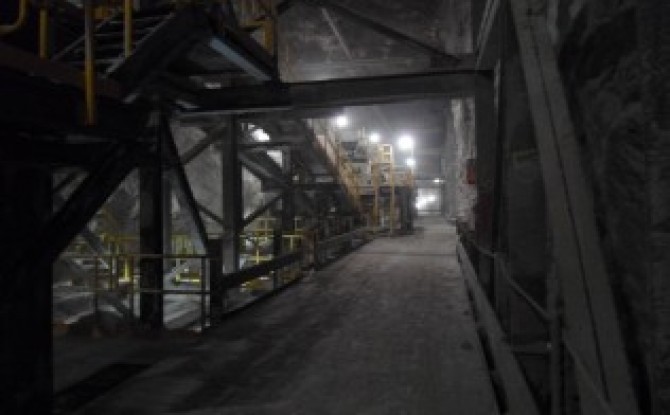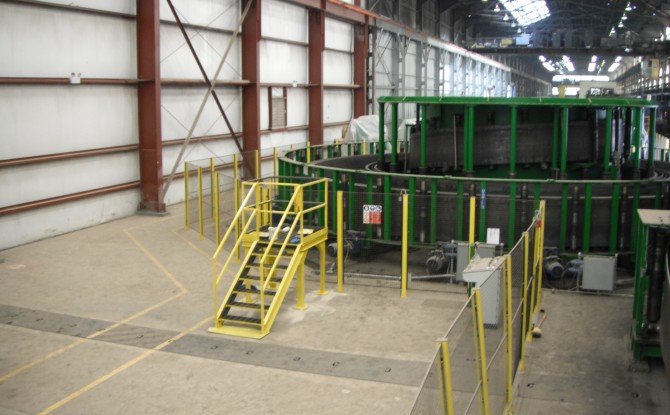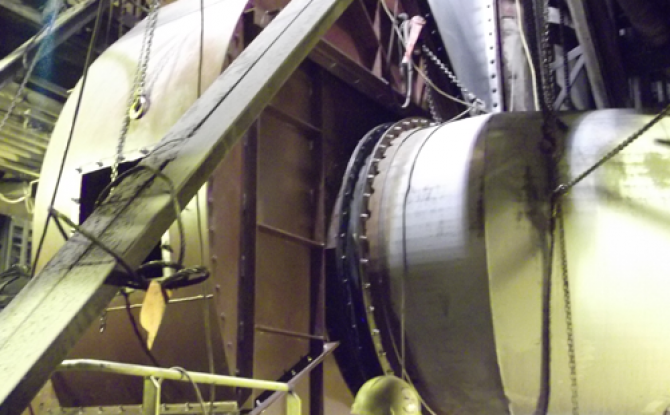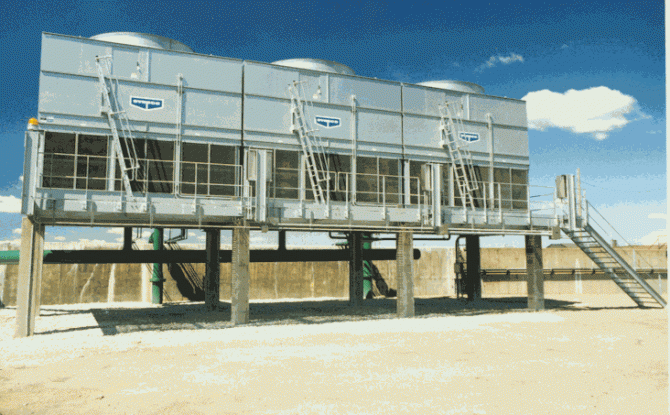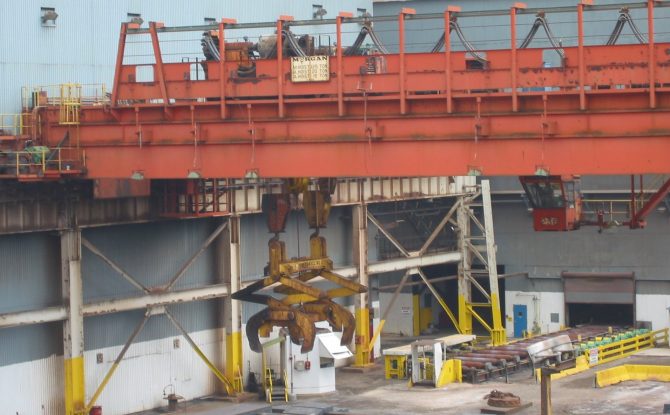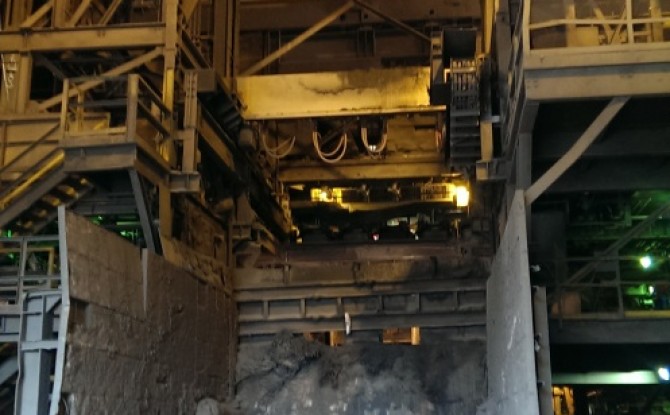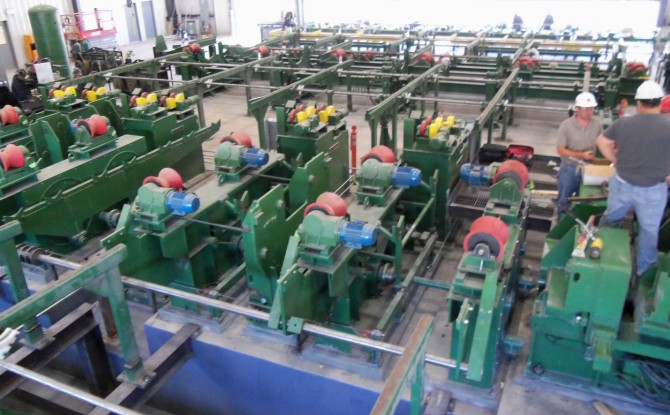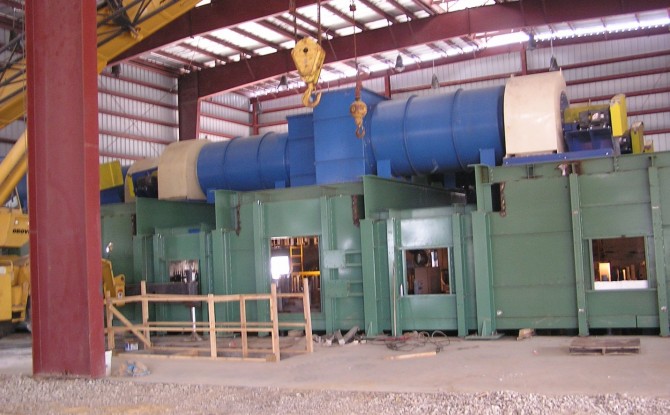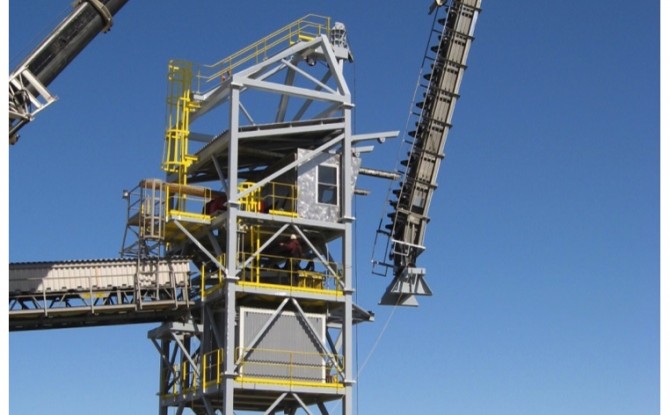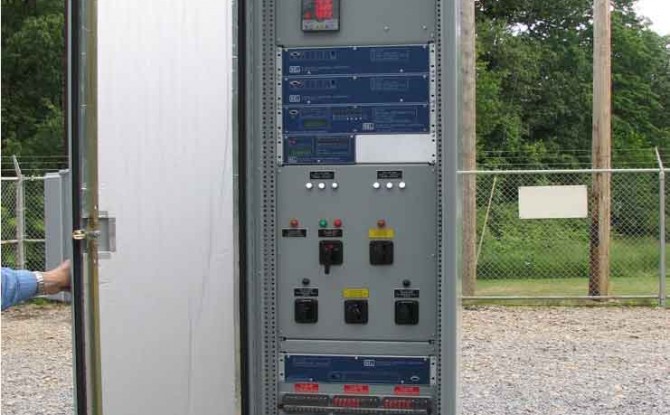This project included designing support structures, conveyors, conveyor support structures, supports for screening equipment and custom chutes for product delivery and separation in the salt mine. In addition to the overall design J.R. Johnson Engineering also provided all of the fabrication details for the structural steel on this project.
Engineering services for the design and design drawings of new equipment foundations for Coil Accumulator Equipment including the Entry Section, Accumulator Structure and Exit Section equipment. Also included in this project were a Scrap Bucket Pit, Coil Car Pit, various stairways, crossovers, access platforms and utility trenches.
J.R. Johnson Engineering provided the preliminary and final design engineering to modify a 250,000 CFM Steam Chamber Ventilation system to increase performance. The work included airflow calculations, replacement of existing 250 HP fans with new 300 HP fans, electrical modifications, new and modified ductwork to the multi-level exhaust chamber and construction supervision.
This project provided the engineering services for the installation of a new 4,000 GPM cooling tower including concrete foundations, tower supports, cooling water supply and return piping and electrical power and controls.
J.R. Johnson Engineering inspected an existing crane runway’s fall protections system for verification of safety and compliance with current industry standards. Where deficiencies were found, we engineered the design for repairs that brought the system into compliance with current regulations and standards.
We inspected the caster structures for corrosion including all support steel, floor steel, equipment supports, run-out tables, exposed foundations, concrete floors and handrail. Ultrasonic testing was used in order to determine the degree of corrosion. Once the inspection was complete we provided a detailed report prioritizing the areas that were in need of repair or monitoring. The report also included repair details where necessary.

J.R. Johnson Engineering provided the installation engineering services for pipe threaders, inspection stations, a pipe blow out, coupling starter, bucker, full length ID drift, weigh measure stencil system, all material handling, offices and utilities within a new building on a green field site for 9.00 inch through 16.00 inch OD pipe. We completed the building, equipment and sectional general arrangements. Once all layouts were approved, J.R. Johnson Engineering developed the bidding specifications for the building, office build out, material handling equipment and rebuilding of existing equipment. We then completed bid tabulations and the client selected vendors. J.R. Johnson Engineering then updated drawings with “for construction” equipment layouts and they were reviewed by the client. Next we completed the final electrical, mechanical, and civil/structural calculations and detailed drawings were completed and installation specifications were written. We then sent them out for bidding and bid tabulations were completed. The Client selected the best contractors for their needs and installation of the threadline was successfully completed.
This tubular quench & temper line project began with J. R. Johnson Engineering (JRJE) addressing only preliminary engineering services, which included overall equipment layouts/arrangements for products ranging in size from 1.90 inch OD to 5.5 inch OD.
The proposed equipment was to be housed in a new building on a greenfield site. After the equipment and site layouts were approved, JRJE was asked to write the equipment specifications, obtain the bids from vendors and provide a bid analysis.
As the project moved to the design phase, it was split into two parts. The first part included site development and analysis, including calculations for storm water runoff, storm sewer design with oil/water separators, sanitary sewers, process & potable water, natural gas and electrical routing, yard storage layout along with lighting and specifications for installation
The second part included prefabricated building layouts and drawing approvals, building utility sizing w/ routing drawings and details, detailed equipment locations for installation using the global coordination system, equipment foundation design and details, drawings for offices, and equipment installation specifications.
After the bid tabulations were completed, the client selected vendors and contractors that best fit their schedule and financial criteria. JRJE was the unifying force for this expansion, having involvement from the earliest conceptual layout and estimating phase, through final construction.
JR Johnson provided the engineering services for the design and detail drawings of a boat loading tower. The structural tower accommodates a conveyor that extends through the tower to a 70ft retractable arm and chute. The request for a new design was based on our initial inspection of the original structure and the analysis of replacement vs. repair costs.
This project required the replacement of the circuit breaker and protective relaying on a substation’s incoming 138kV transmission line. The electromechanical relays were upgraded to microprocessor based relays on new relay and control panels with all the peripheral equipment required. The breaker foundation was modified to accommodate the new breaker footprint. All disconnect switches, cables and connectors were evaluated and replaced as required.

