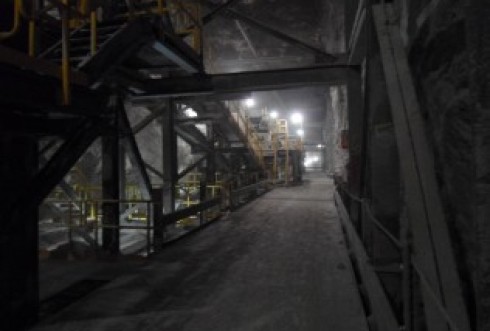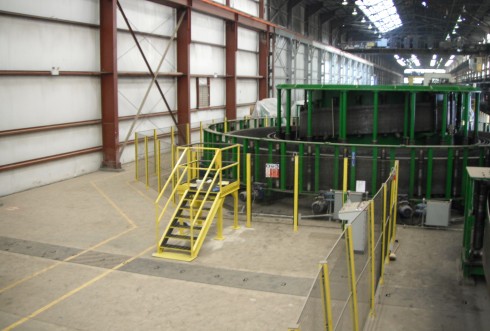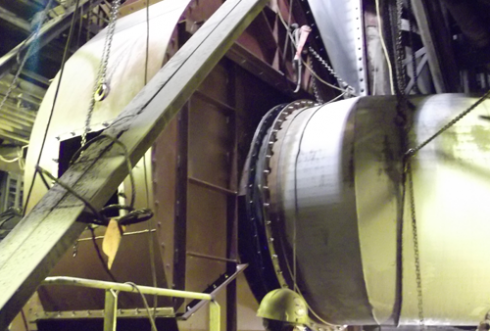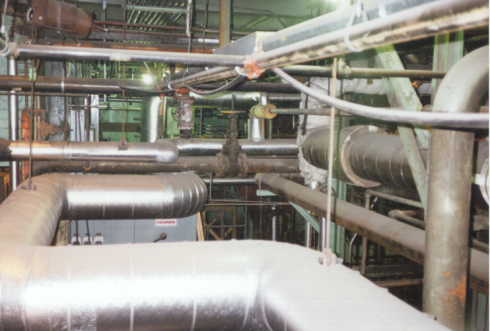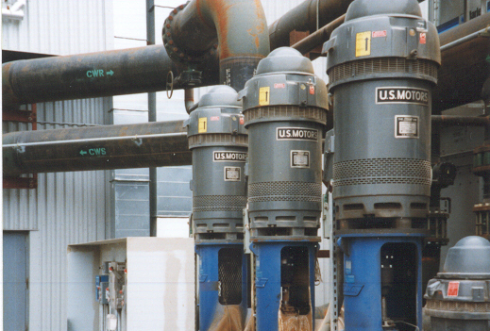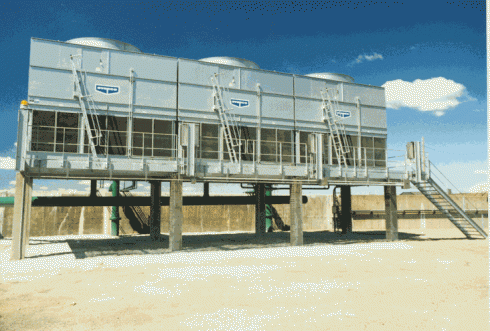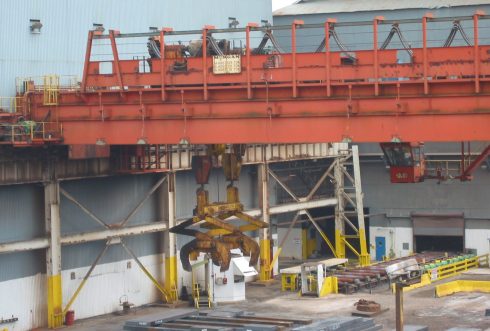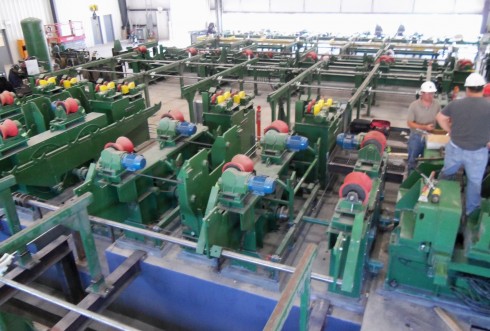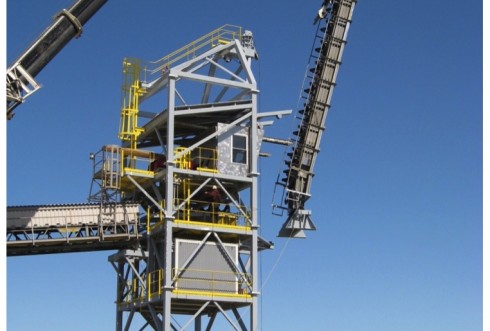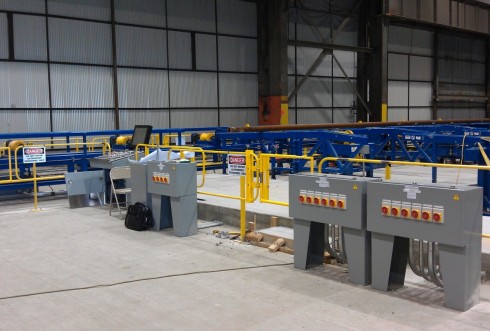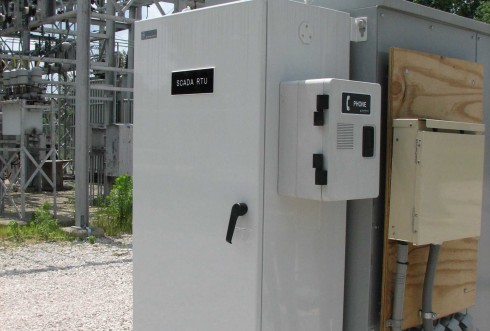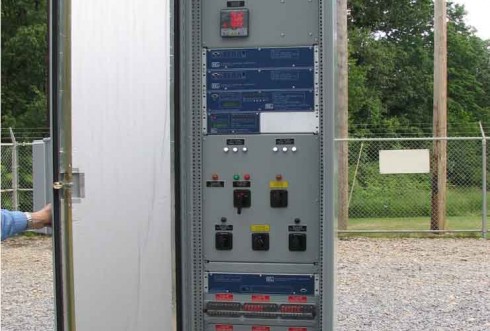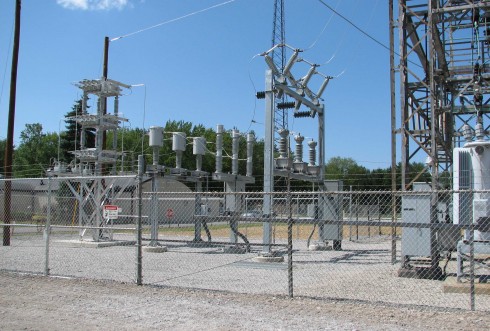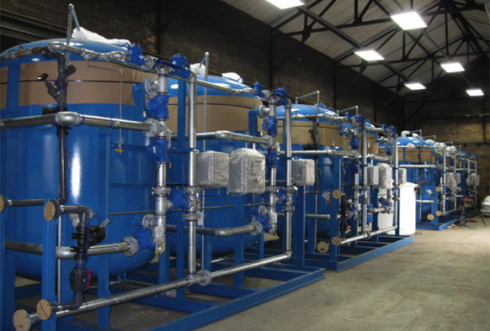Quench and Temper Facility
This tubular quench & temper line project began with J. R. Johnson Engineering (JRJE) addressing only preliminary engineering services, which included overall equipment layouts/arrangements for products ranging in size from 1.90 inch OD to 5.5 inch OD.
The proposed equipment was to be housed in a new building on a greenfield site. After the equipment and site layouts were approved, JRJE was asked to write the equipment specifications, obtain the bids from vendors and provide a bid analysis.
As the project moved to the design phase, it was split into two parts. The first part included site development and analysis, including calculations for storm water runoff, storm sewer design with oil/water separators, sanitary sewers, process & potable water, natural gas and electrical routing, yard storage layout along with lighting and specifications for installation
The second part included prefabricated building layouts and drawing approvals, building utility sizing w/ routing drawings and details, detailed equipment locations for installation using the global coordination system, equipment foundation design and details, drawings for offices, and equipment installation specifications.
After the bid tabulations were completed, the client selected vendors and contractors that best fit their schedule and financial criteria. JRJE was the unifying force for this expansion, having involvement from the earliest conceptual layout and estimating phase, through final construction.

